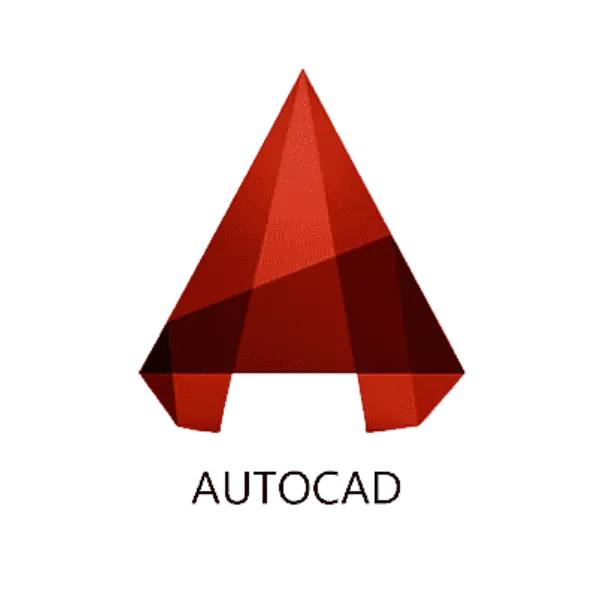Structural Engineer
Work with engineering firms or construction companies to design and analyze industrial structures, ensuring compliance with regulatory standards and project requirements.

This program focuses on the unique challenges of designing industrial structures, covering essential skills in Drawing, Detailing, Structural Design, and Foundation Design
Utilizing industry-standard software such as AutoCAD, STAAD, and SAFE, you'll master the fundamentals of steel structures and gain expertise in structural analysis and design specific to industrial applications

Want to learn something now ?
Enroll from here Directly
Module 1: Introduction to Industrial Structural Design
Module 2: Fundamentals of Steel Structures
Module 3: Drawing Detailing using AutoCAD
Module 4: Structural Analysis with STAAD
Module 5: Foundation Design using SAFE
Module 6: Integration and Project Work
 AUTOCAD
AUTOCAD STADD PRO
STADD PRO SAFE
SAFEWork with engineering firms or construction companies to design and analyze industrial structures, ensuring compliance with regulatory standards and project requirements.
Utilize your proficiency in AutoCAD to create detailed drawings and schematics for industrial projects, collaborating with engineers and architects to translate design concepts into reality.
Specialize in creating precise drawings and models of steel structures, providing essential information for fabrication and construction processes.
Oversee the planning and execution of industrial projects, coordinating with multidisciplinary teams to ensure timely completion and adherence to budgetary constraints.
Take on leadership roles in construction projects, managing resources, schedules, and quality control measures to deliver successful outcomes for industrial structures.
Invest in your future with our affordable courses
Tailored to your learning needs with comprehensive features, and expert guidance.

Features
Online Mode of Classes
Recorded Videos
Up to 8 Months Course Access
Up to 2 Doubt Sessions
1 Project After Course Completion
Non-Paid Internship
Certification
Recorded Videos
Offline Classes, Hybrid Classes, Live Classes
Special Classes from Experts
Career Assistance
Grooming & Pre-placement Training
Resume & Portfolio Building Support
Job Interview (Until you get placed)
Work as a Design Consultant with us
Courses at an Affordable Price.
Per Month

Features
All Mode of Classes
Instructor Led Program
Lifetime Course Access
Unlimited Doubt Sessions
15-25 Projects Based on Course
Non-Paid Internship
Certification
Recorded Videos
Offline Classes, Hybrid Classes, Live Classes
Special Classes from Experts
Career Assistance
Grooming & Pre-placement Training
Resume & Portfolio Building Support
Job Interview (Until you get placed)
Work as a Design Consultant with us
Exceptional Value, Unbeatable Price.
Per Month
Discover the real-world impact of our education through the voices of our students
Cad Point Institute offers a stellar online AutoCAD course for individuals seeking comprehensive training in computer-aided design. The platform's user-friendly interface and engaging modules make learning AutoCAD convenient and enjoyable.
a month ago
I have joined institute for Diploma Course PPM. The faculties have been very helpful throughout the course curriculum .I have learn many aspects of Project management. Also, faculties are very friendly. I totally recommend this Institute. 👍🏻🙏
six months ago
As a student of this institution I can say as per my views it's one of the Best place to have a nice grip in designing. The trainers, management and all other members are very help full and always theke to enlighten your inner ability .
a month ago
Have been a part of Caddpoint past 7 months....I have been doing the graphic design course online most of the times....whenever I had problems was sorted out in a jiffy....good faculty.....looking forward to do my advance course with them.....😊
Five months ago